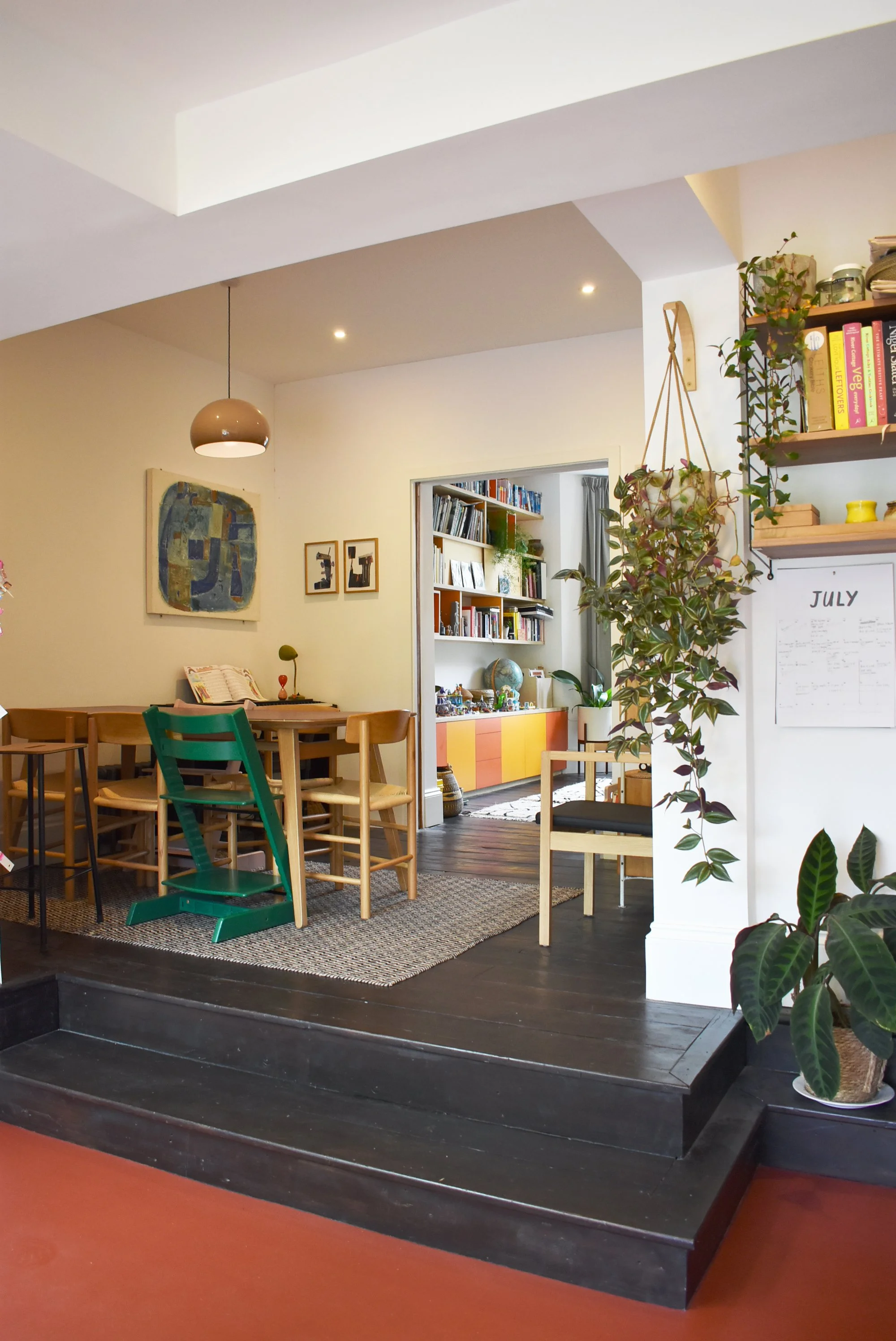Wedge House
Making room to grow—without moving out…
Our latest project was a transformative extension to a charming but cramped Victorian maisonette, home to a lively family of five. With three growing children and limited space, the need for breathing room—both physical and emotional—was urgent.
We unlocked the home’s potential with a modest infill extension over two levels: at the lower ground floor, we carved out space for a new bedroom nestled into the garden, giving each of the children their own space.
The upper floor was reimagined with a bright, contemporary rear extension that now houses an open-plan kitchen and dining area. The space is filled with natural light and opens up to the garden, creating a more generous and welcoming heart of the home where the family can cook, eat and spend time together.
The extension itself has a strong sculptural quality, expressed through a striking black wedge form clad in standing seam black zinc. This bold geometry contrasts beautifully with the softer features of the original Victorian architecture, while still sitting respectfully within its context. The design balances character with clarity, bringing a contemporary edge to a much-loved home and creating spaces that are not only more functional, but also more inspiring for daily family life.








